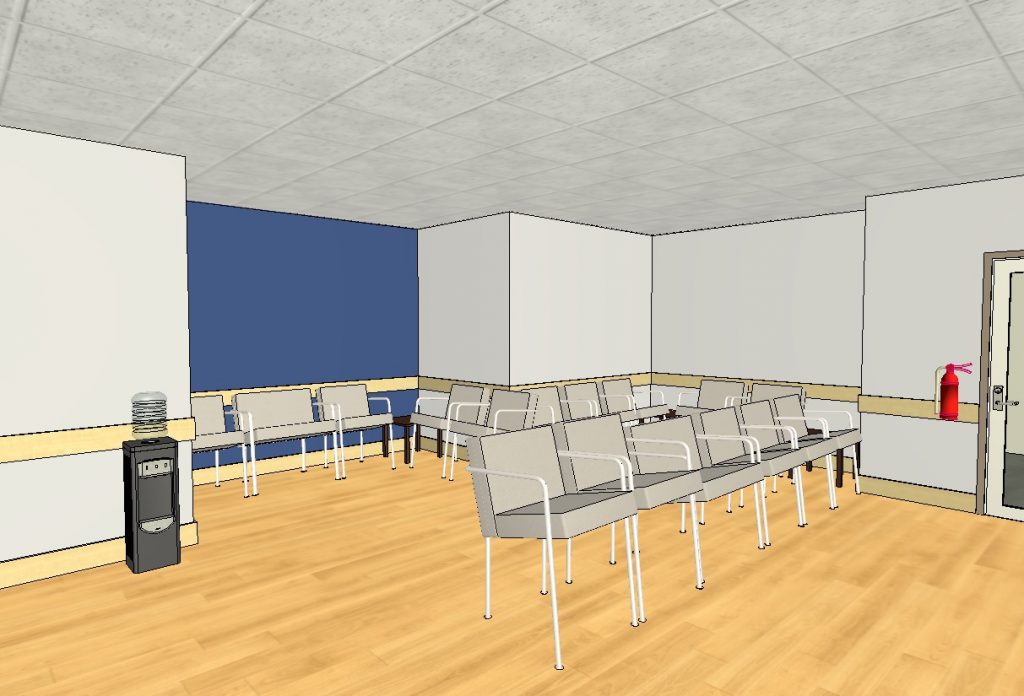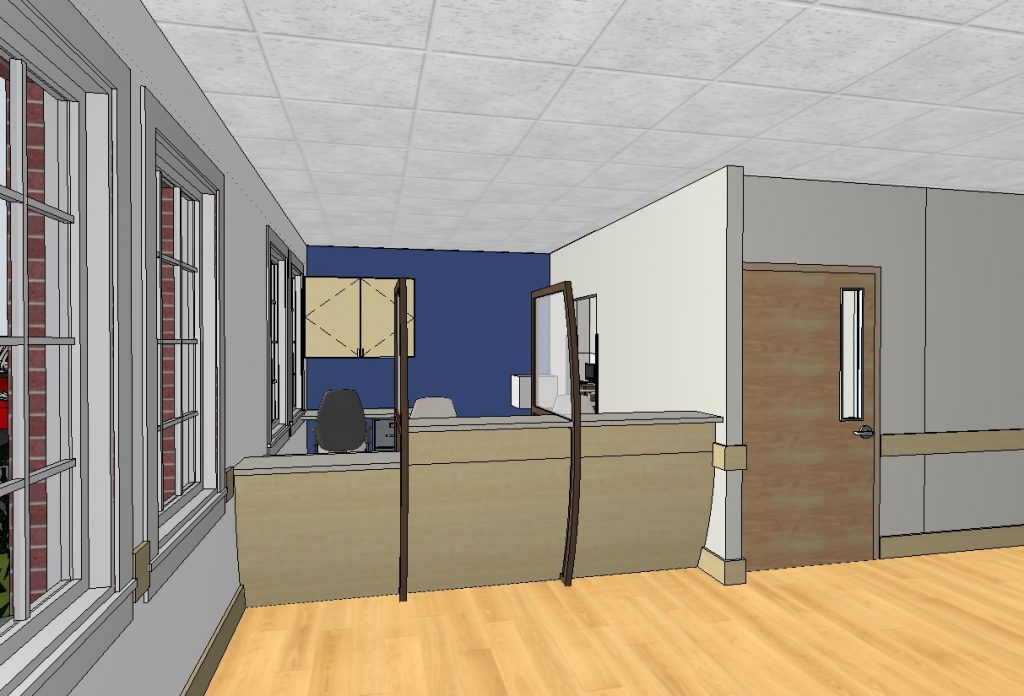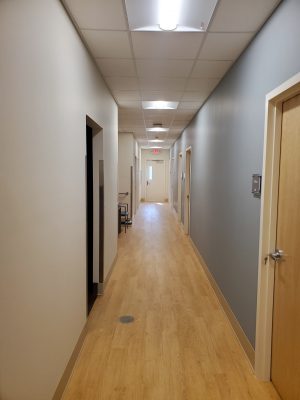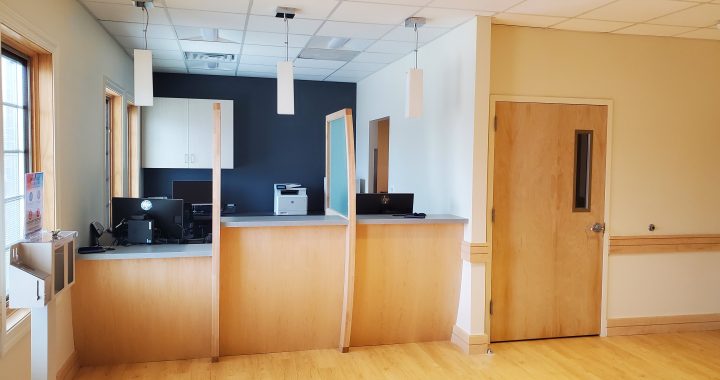We often discuss our passion for taking our clients’ dreams and making them reality, and the recent project we completed for MedStar Health accomplished just that. It took a great deal of coordination with the owner, equipment suppliers, and engineers to transform two vacant spaces into a large medical office space. During COVID.


We were faced with an existing one-story commercial building with slab-on-grade and wood-framing. There were two unoccupied tenant spaces separated by a bearing wall, which were to be combined and built out into an Orthopedic Center. The tenants provided a layout which included:
- Lobby/Waiting Area;
- Reception Office;
- Manager’s Office;
- 11 Exam Rooms;
- 2 Procedure Rooms;
- X-Ray Room & Dressing Area;
- Break Room;
- 2 Doctors’ Offices;
- RN Office;
- MA Station;
- Storage Rooms;
- IT Room;
- Restrooms; and
- HVAC Rooms.


The medical equipment the office would be utilizing brought additional challenges for design and construction. For the ceiling-mounted X-Ray equipment, we designed special steel structures that could support the function of the machines. We worked with the X-Ray equipment supplier as well as the medical physics company to ensure the X-Ray room was compliant with state regulations for X-Ray exposure.
In terms of the electrical and HVAC systems, our team coordinated with the electrical engineer to provide upgraded power service for the X-Ray equipment, and we also worked with an MEP engineer to incorporate the existing systems into the new design.
Our team coordinated with MedStar during the design and construction of the project to ensure the brand’s design standards were met. We participated in weekly progress meetings during construction to keep our client up-to-date.
All of this was accomplished during a worldwide pandemic. While many other businesses and projects were shutting down facing tight restrictions and Governor’s Orders, we persevered and worked through it with our client and contractors.
The renderings and final pictures speak for themselves; despite the challenges that we faced, our team was able to deliver a professional space that will serve many patients for years to come.
Interested in beginning your next commercial project? Give us a call today to get started.


