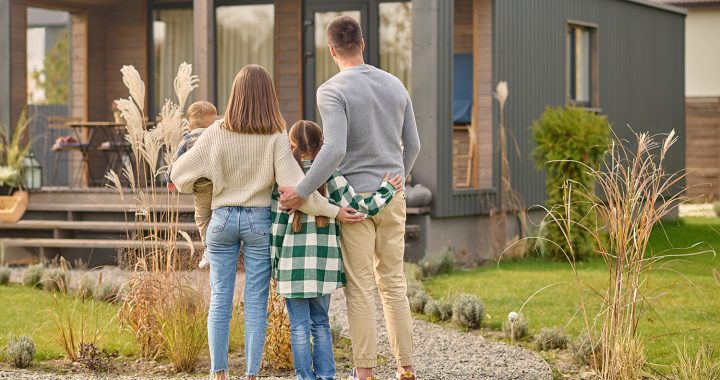In our ever-evolving society, the concept of family living has taken on a new dimension, with in-laws and multiple generations coexisting under one roof. As an architect, we have had the unique opportunity to create spaces that accommodate diverse family dynamics. Remodeling a home for in-laws or multigenerational families requires thoughtful design strategies that balance privacy, functionality, and a sense of togetherness. Here are a few things we consider:
Openness with Privacy
The heart of multigenerational design lies in striking a balance between shared spaces that encourage bonding while also including private areas that respect individuality. Consider an open-concept common area that integrates the kitchen, dining, and living spaces, which serves as a central gathering hub. Simultaneously, private living quarters or suites for each generation, complete with their own bedrooms, bathrooms, and perhaps even a small kitchenette, will offer a retreat for personal space without sacrificing family togetherness.
Accessibility
Integrating universal design principles can make the home accessible and user-friendly for all generations, including seniors and those with mobility challenges. Features like wider doorways, lever-style door handles, step-free entries, and well-lit hallways contribute to a safer and more inclusive living environment. Including an elevator or chairlift can ensure that all family members can access every floor comfortably.
Multi-Functional Spaces
Maximize the utility of spaces by designing them to serve multiple functions. A home office can double as a guest room with a pull-out sofa bed, and a den can also serve as a space for homework. Multi-functional furniture and flexible layouts allow rooms to adapt to various needs, making the home dynamic and accommodating.
Material Selection
From flooring to lighting, materials play a significant role in enhancing the comfort and aesthetics of a multigenerational home. Opt for slip-resistant flooring, textured surfaces, and well-placed lighting to improve safety and visibility, especially for seniors.
Designing a home for in-laws or multigenerational families is a rewarding endeavor that requires careful consideration and creativity. By focusing on openness, privacy, universal design, multi-functional spaces, and thoughtful material choices, you can create living spaces that seamlessly accommodate the needs and aspirations of everyone in the home.

