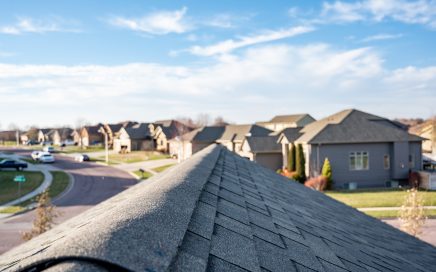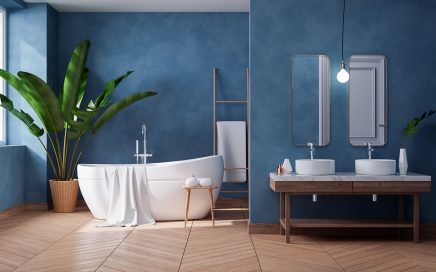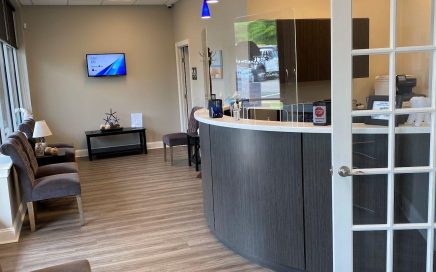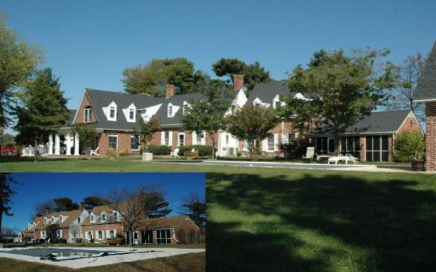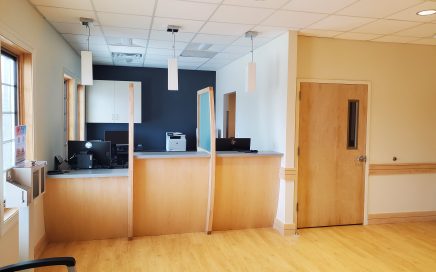
Supporting Inclusion and Creating Accessible Spaces For All
As architects, our job is to design spaces that are functional for those that will use them. Individuals with intellectual and developmental disabilities are a largely underserved segment of the population, so when we were contacted to design a new porte-cochere for The Arc Southern Maryland, we were honored to have their trust and the […]


