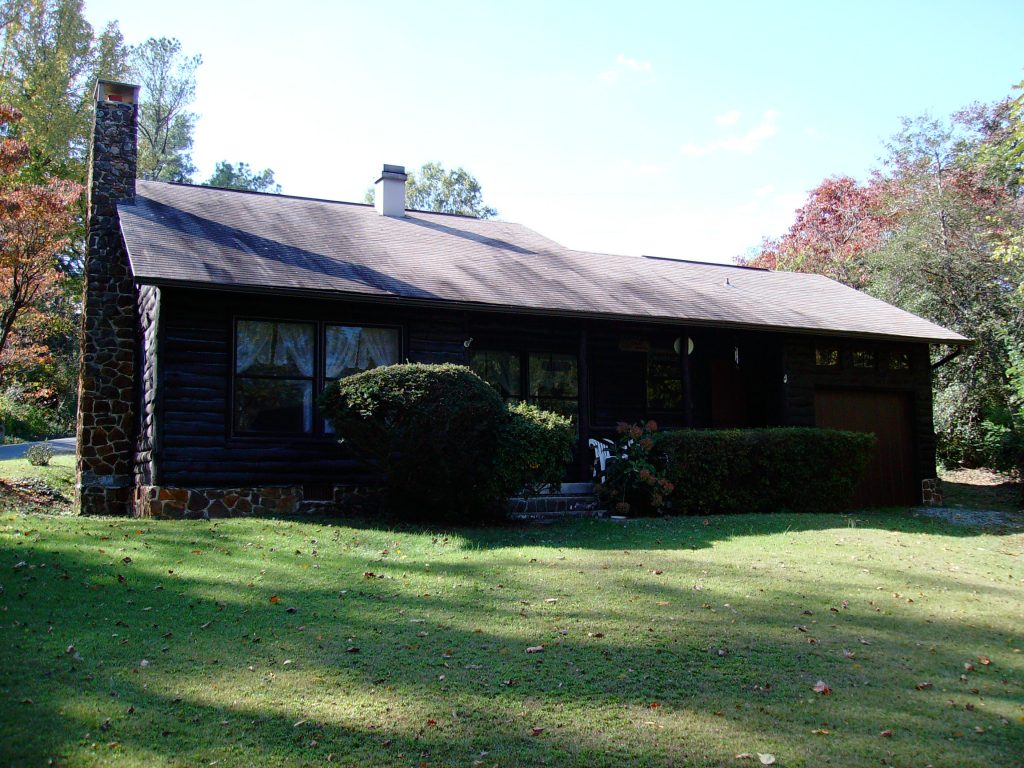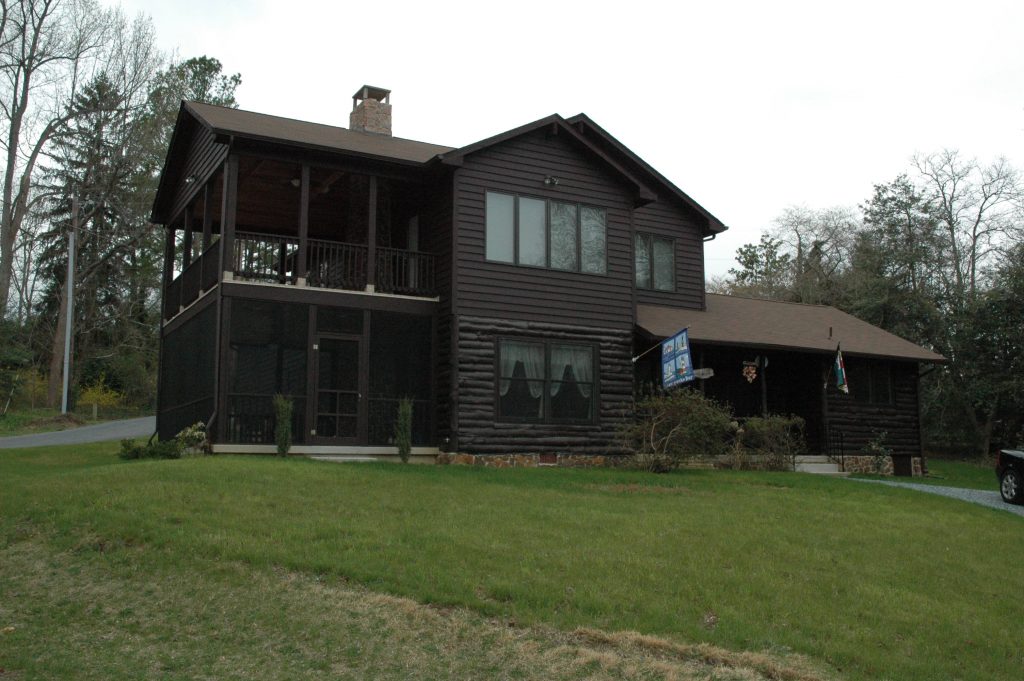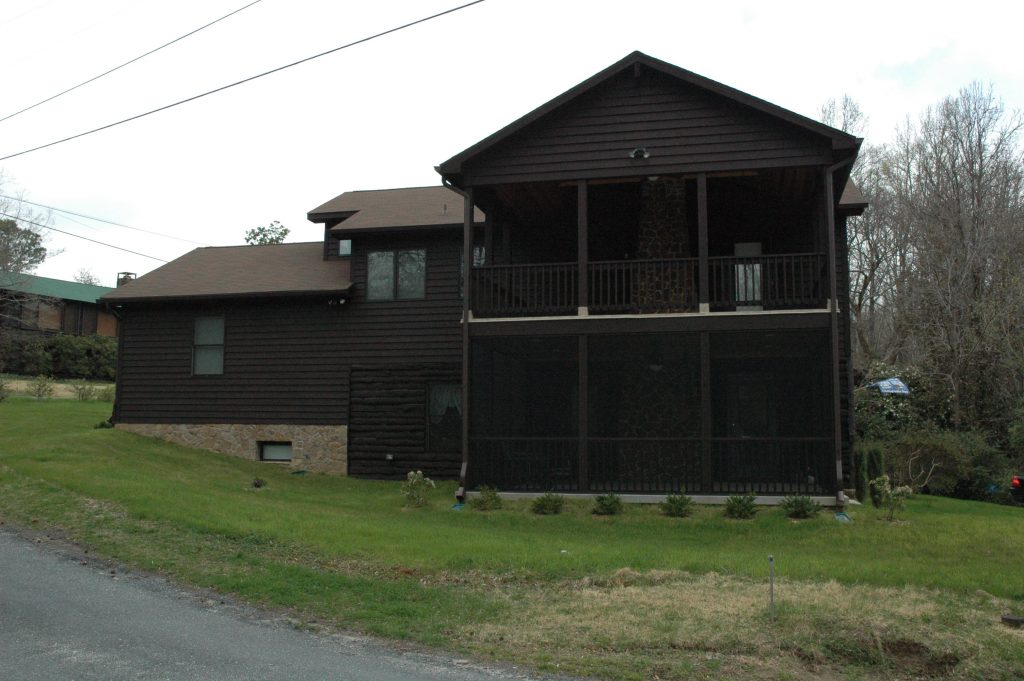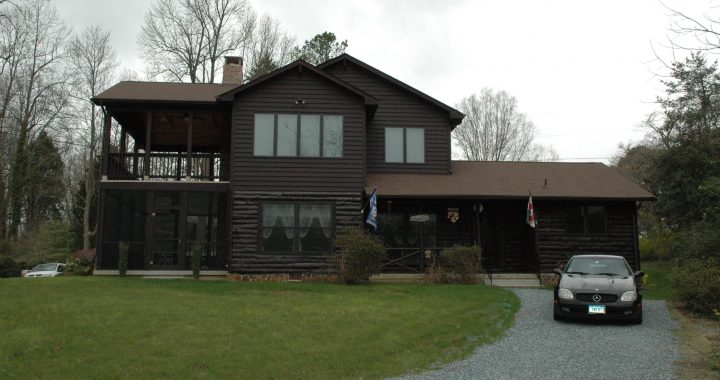If you are looking to add more space to your home, you have two options: build up or build out. Each option has pros and cons, and each can be a solution to the very same problem.
Building out increases the footprint of the first floor of your home. This option is often chosen for adding a family room, increasing the size of a kitchen or adding any space to an existing one-story home. Building out involves digging up your yard, adding onto your foundation slab, building walls and roofing the addition, then taking down existing walls to incorporate the addition into your existing home. This option is often less disruptive to your current home life as you are rarely dislocated from your home during construction, however the downside is that you lose yard space. When building out you must be careful of “setback” requirements and ensure that you don’t plan your structure in a way that encroaches upon your property line beyond the number of feet allowed.


Building up is a way to add space without increasing your home’s footprint. Options include adding a story to your home, adding livable space above a garage or adding large dormers to a pitched roof. Building up adds load to your home so the foundation often will need reinforcement to handle the additional weight. The benefit of building up is that you don’t lose any yard space while gaining valuable living space. However, when building up, homeowners must ensure that they are not exceeding height restrictions set by their town or county.
Careful planning with an experienced architect can help you evaluate the options of building up and building out while adding the living space you need in your home.


