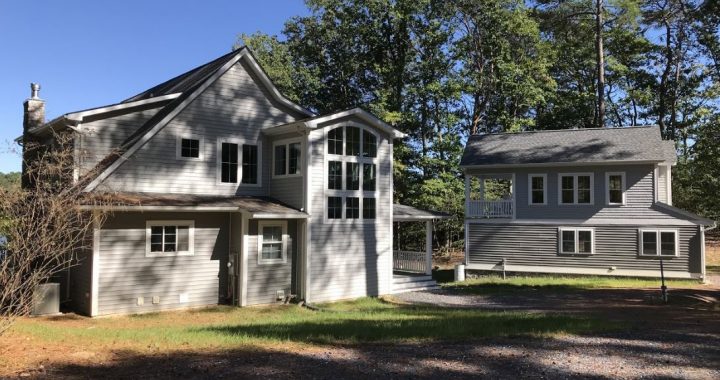It is wonderful when a client brings a vision to our firm which incorporates the things they need in their home along with the changes they would like to include. It is even more wonderful when a client also brings a spirit of flexibility and openness to turning their ideas into plans which yield results even greater than they first envisioned.

The long-time owners of a home along Mill Creek in Lusby, Maryland found themselves wanting to remodel their existing home to include space for the adult children and grandchildren while also creating an area for growing storage needs.

Their initial thoughts included adding a garage with second level storage space, remodeling the home’s existing first floor and finishing the basement. After carefully listening to their ideas and looking at their existing home, we recommended raising the roof and adding new bedrooms on the second floor. They loved the idea and the design progressed with all of these variables in mind.

In the end, the owner ended up having the house dismantled from the top of the foundation up – a BIG step from the original ideas. They donated the dismantled materials and received a tax break on the value of the material as recycling is important to them. We reinforced the existing foundation and added a small addition to the front to house the new powder room and staircase. Then they built a brand-new house on top of the foundation.

The entry to their newly remodeled home greets guests with an open staircase which forms a “tower” on the front of the house with lots of windows to allow light to stream in and down the staircase to the basement. The hall leads to the open kitchen with stunning views of Mill Creek. There is an eating area with a gas fireplace next to the kitchen and a living room across the creek-side of the first floor with lots of glass to take advantage of the view. These spaces surround a first-floor master bedroom suite. There’s also a new large screened-in porch on the garage side of the house – great for outdoor living and crab feasts.

The open oak staircase leads to a sunlit sitting area/office/tv room on the second floor on the street side. There’s a full bath tucked under the roof adjacent to the sitting room that serves the second floor bedrooms. The sitting room leads to two large bedrooms that have views of the creek and share a sunroom space with a cathedral ceiling and large window facing the creek.

The basement was finished to include a new bathroom, separate shower room, storage, mechanical room, family room, kitchenette for serving during outdoor parties, and an enclosed porch which walks-out on the creek side to a new stone patio. All of these spaces fulfill their owners’ original interest in creating more space for family.

In the end, the small ideas meshed into a very comprehensive renovation which met the owners’ visions in a bigger way than imagined.

