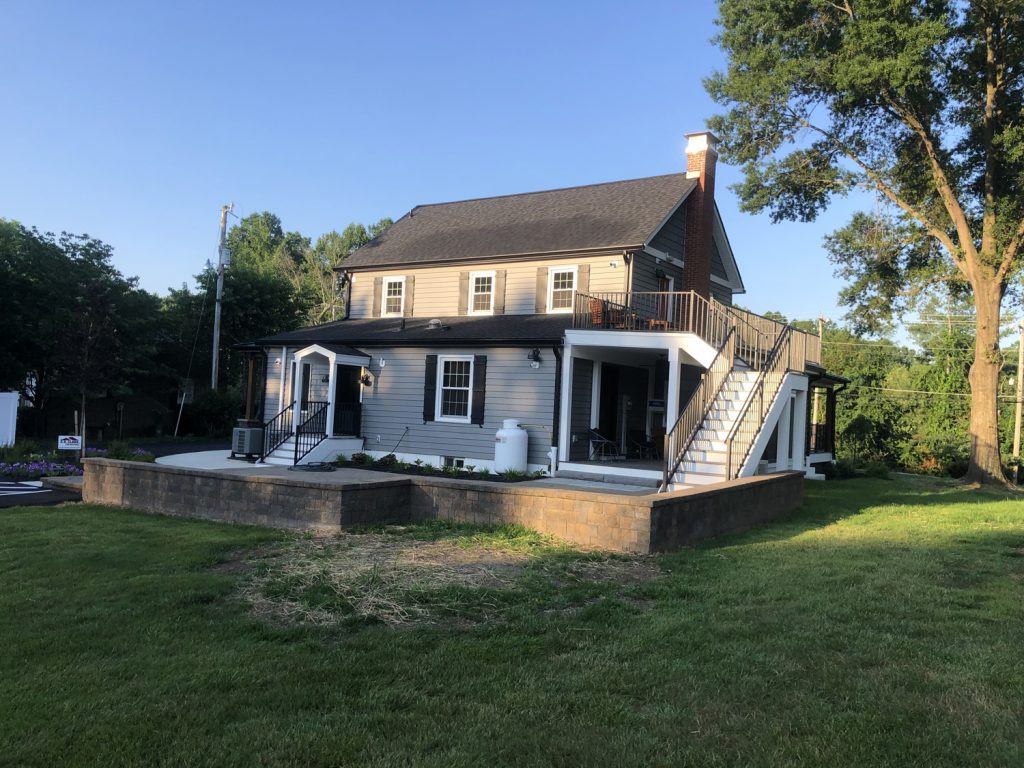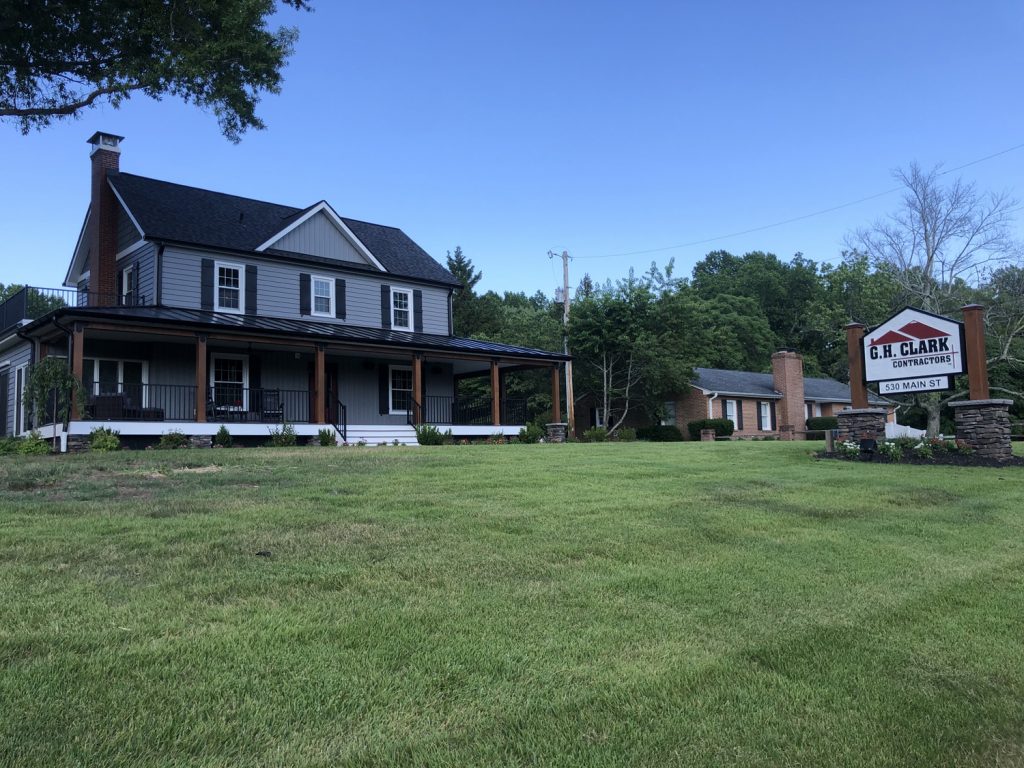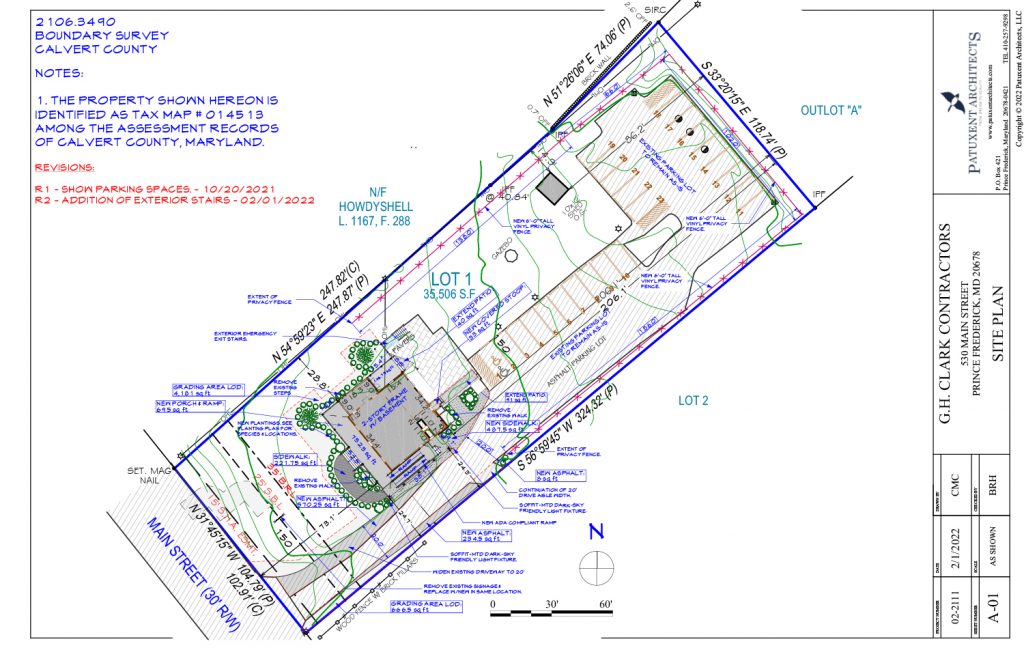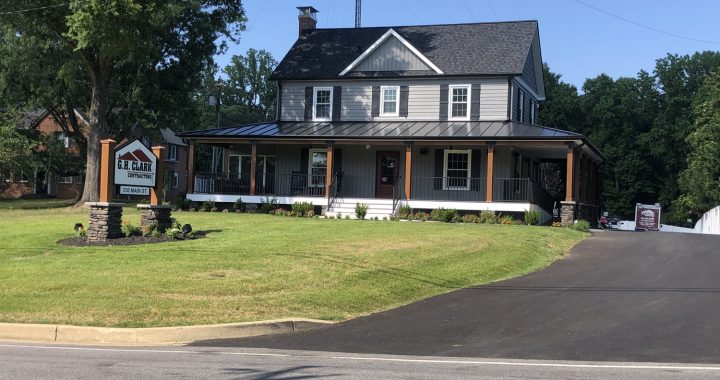Transforming a Charming Older Home Into a Showroom and Office
We have always had a great relationship with our partners at GH Clark Contractors, which is an exterior remodeling contractor located in Calvert County. When they reached out to us to help renovate an older house on Main Street in Prince Frederick to serve as their new office, we were delighted for the opportunity.
The house, which had been occupied by the United Way, was built in 1950 and consisted of two stories plus a finished basement. GH Clark wanted to showcase their work and products (roofing, siding, decks, railings, doors, and windows) on the exterior of the building. On the first floor, they wanted to include two showrooms and space for consultations with clients as well as two offices and a restroom. Upstairs would have another restroom plus offices for their staff. The basement was to remain mostly as-is and would be used for more office spaces.
On the exterior of the building, we added a new ADA-compliant wrap-around front porch complete with a ramp on the south end. The ramp blended beautifully into the design, creating a seamless look. We removed an old ramp that did not meet code at the back of the building and replaced that with a new back entry for employees which tied into a new sidewalk and the patio area.
When the work moved inside, new challenges emerged which allowed us to find creative solutions in order to meet our client’s goals.

The Plan
On the first floor, the plan was to open up the entry to the two showroom spaces and remove some interior walls to enlarge the showroom space on the right side. We were to add a wall to create an office for the office manager, and create a new ADA-compliant restroom on the first floor.
On the second floor, we would remove a closet located above the stairs to really open up the staircase between the floors. We also planned to renovate the existing bathroom into a new restroom and remove a closet between two of the existing bedrooms to create more space for the new offices.
The Staircase Challenge
One of our client’s priorities was to open up the front entry to the showrooms on either side, and open the existing central staircase opening between the first and second floor to make the entry feel more open and inviting to customers. This presented a major challenge. Code required that the stairs be enclosed, or that a second exit would have to be added from the second floor. The new staircase would have to be protected from the rest of the building with a 1-hour fire rating, whether it was located inside or outside. If it was on the outside, the exterior wall and openings in the wall along the stairs would have to have a 1-hour fire rating.
We had a couple of options. We could have just added a new rated staircase enclosure inside the building, but that would have taken up precious area needed for their showroom and offices. We also could have added a staircase along the exterior wall on the second floor, but that would require remodeling that wall and the doors and windows along the staircase to enable it to be fire-rated, which would have been expensive.
Instead, we developed a solution and consulted with the Office of the State Fire Marshal to obtain approval. Our solution to satisfy the code requirement was to add a new exterior stairs without having to provide a rated assembly to protect them from the interior of the existing building. In order to do this, we removed the roof from above the existing sunroom area on the first floor, and added a roof deck that would be accessible from the second floor. We placed the new outside staircase at the outside corner of the roof deck so that it was separated from the side of the building by the required distance.
This design provided the required second exit from the second floor, eliminated the need to modify the exterior wall to create a 1-hour fire rating, added a shaded roof deck for staff, provided a convenient stairs to access the rear patio area, and allowed GH Clark to show off their expertise at constructing a waterproof roof deck over an enclosed area as well as the associated products. This challenge ended up being an amenity for the owner and was an overall improvement in the design.

Site Plans and Permits
GH Clark did a great job selecting the exterior finishes, and we rendered them and prepared the drawings and submitted them to the Prince Frederick Architectural Review Committee for review and approval as part of the permit process. We also designed the signage in front of the building which was included in that submittal package.
Because this building was existing, it already had parking and road access and it didn’t require detailed stormwater management calculations. We knew the local civil engineering and surveying firms were overloaded with work at the time, so we offered to design the site plan for permit submission in order to save the owner time and money. The modifications to the site included the new porch, ramp, back exit, sidewalks, planting areas, widening the driveway in the front, installing new signage, and installing a new privacy fence around the rear of the property. We prepared the site plan and submitted it to the County for review. We progressed through the site plan review process, which included receiving comments from reviewers, communicating with them, responding to the comments, and submitting revisions. We received approval for our design which allowed the permit process to proceed.
We consulted with Lewis Engineering to prepare the required electrical and plumbing drawings for the renovation. Calvert County has Dark Sky Friendly lighting requirements for commercial structures in the Town Centers. We had to consult with the owner and the engineer to make sure that the exterior lighting complied with the regulations. The lighting choices were submitted to the PF ARC for review and approval as part of the permit process. Communication and coordination with the owner/contractor, inspections and permits, our engineering consultant, and the architectural review committee was key in selecting the fixtures and receiving approval to keep the construction process moving forward.
We prepared the architectural portion of the construction documents for the renovation, and consulted and coordinated with Lewis Engineering to include their electrical and plumbing engineering drawings into the permit set. We then prepared the building permit package which included the A&E drawings, permit application, IECC lighting certification, site plan, and architectural review package, and submitted that to Inspections and Permits for review and approval. We communicated with the client, engineer, and permit coordinator at inspections and permits, answered questions, and monitored the progress of the permit review process as it progressed. We picked up the permit when it was issued and delivered it to the client.
Construction and Unforeseen Challenges
We consulted with the client, engineer, and county staff as construction progressed. When the new plumbing was installed for the renovated second-floor restroom, joists had to be cut in order to fit the new drain plumbing. The county inspector looked at the situation and asked that a repair be designed and certified by a structural engineer. We visited the site and documented the situation, and sent the information to our structural engineering consultant. We received their design sketches for the repair and prepared construction documents to illustrate the repair. The completed documents were reviewed, approved, and sealed by the engineer, and we submitted the certified documents to the owner/contractor. The contractor installed the repair and contacted inspections and permits to re-inspect the repaired conditions. The contractor supplied the inspector with the sealed documents, and the inspector inspected the repair and approved the installation.
All of this happened within about a week, which minimized any delay in construction. The job was complete and our client was granted an occupancy permit. They moved in and are now enjoying their beautiful new office building and property.
At the outset, this appeared to be a relatively simple project. As it progressed, the owner and design team were faced with numerous challenges that had to be overcome. We enjoy challenges like this, and feel a sense of accomplishment when we work together as a team with owners, contractors (in this case, the owner was the contractor), engineering consultants, and staff from county and state agencies to overcome these obstacles and bring a project from dream to reality. Creative solutions and collaboration is what it’s all about.


